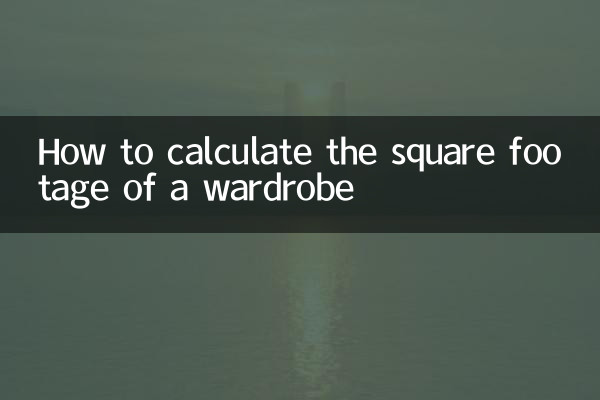How to calculate the square footage of a wardrobe
When decorating or customizing furniture, calculating the square footage of your wardrobe is an essential step. Whether you're buying a ready-made wardrobe or a custom-made wardrobe, knowing how to accurately calculate its square footage can help you better plan your budget and space. This article will introduce in detail the calculation method of wardrobe area and provide you with practical reference information based on recent hot topics.
1. Basic calculation method of wardrobe area

The area of a wardrobe usually refers to its projected area or expanded area. Here are two common calculation methods:
| Calculation method | formula | Applicable scenarios |
|---|---|---|
| Projected area | height × width | Suitable for ready-made wardrobes or simple custom wardrobes |
| Expanded area | The sum of the areas of all panels | Suitable for complex customized wardrobes, more accurate calculations |
2. Example of calculation of projected area
Assuming that the height of your wardrobe is 2.4 meters and the width is 1.8 meters, then its projected area is:
| Height (meters) | Width (meters) | Projected area (square meters) |
|---|---|---|
| 2.4 | 1.8 | 4.32 |
3. Example of calculation of expanded area
The calculation of the expanded area is relatively complicated and requires adding the areas of all plates. Here is a simplified example:
| Board type | Quantity (blocks) | Single block area (square meters) | Total area (square meters) |
|---|---|---|---|
| Side panels | 2 | 2.4 × 0.6 = 1.44 | 2.88 |
| Partition | 3 | 1.8 × 0.6 = 1.08 | 3.24 |
| backplane | 1 | 2.4 × 1.8 = 4.32 | 4.32 |
| total | - | - | 10.44 |
4. Recent hot topics and wardrobe design trends
In the past 10 days, hot topics on wardrobe design and decoration on the Internet have mainly focused on the following aspects:
1.Environmentally friendly material selection: As people pay more attention to healthy life, environmentally friendly boards (such as E0 grade, F4 star) have become the first choice for customized wardrobes.
2.Intelligent wardrobe: Wardrobes with sensor lights and automatic dehumidification functions are favored by young consumers.
3.Storage solutions for small apartments: How to maximize the use of space through wardrobe design has become a hot topic of discussion.
5. Things to note when calculating wardrobe area
1. If the wardrobe has corners or special-shaped designs, it is necessary to decompose the wardrobe into multiple rectangles and calculate them separately before adding them together.
2. When calculating the unfolded area, do not omit the area of small parts such as drawers and clothes rails.
3. The area of the door panel usually needs to be calculated separately, especially when choosing a sliding door.
6. Frequently Asked Questions
Q: Do I need to include skirting when calculating the closet area?
A: Usually not required because the baseboard part is not used for storage, but the details need to be confirmed with the merchant.
Q: Is it more cost-effective to calculate a customized wardrobe based on projected area or expanded area?
A: If the internal structure of the wardrobe is simple, the projected area is more cost-effective; if the structure is complex, the expanded area may be more economical.
7. Summary
Accurately calculating the square footage of your wardrobe can help you better control your decoration budget and avoid unnecessary waste. Whether you choose the calculation method of projected area or expanded area, you need to flexibly adjust it according to the actual situation. Recent hot topics also show that environmental protection, intelligence and small-sized storage are the three major trends in wardrobe design. You may wish to refer to these directions when planning your wardrobe.
I hope this article can provide you with practical help! If you have any questions, please leave a message in the comment area for discussion.

check the details

check the details